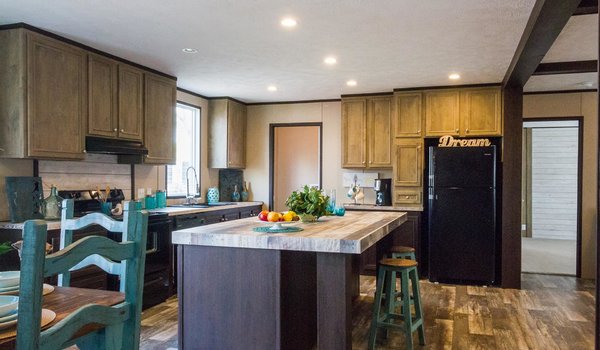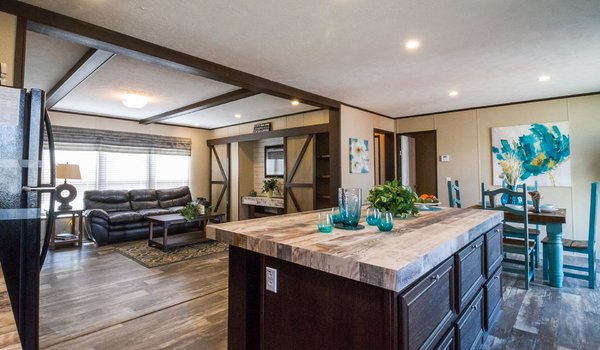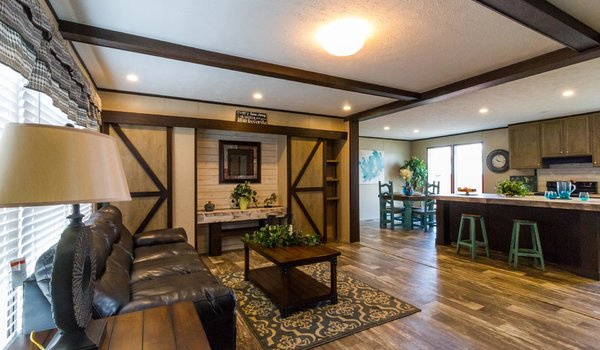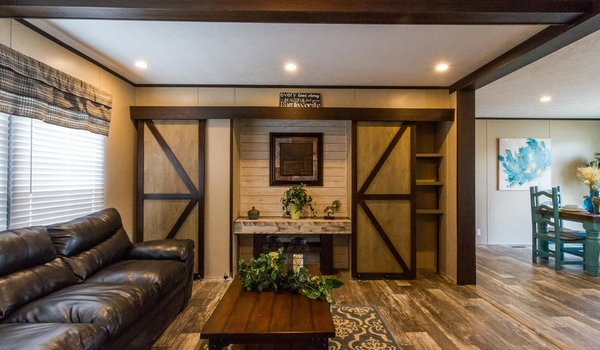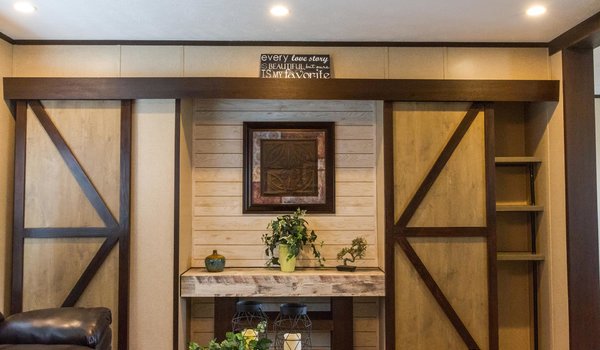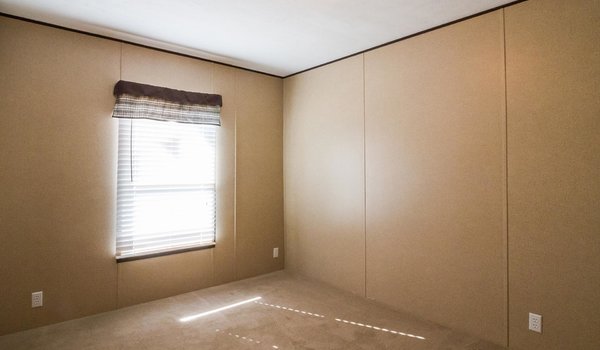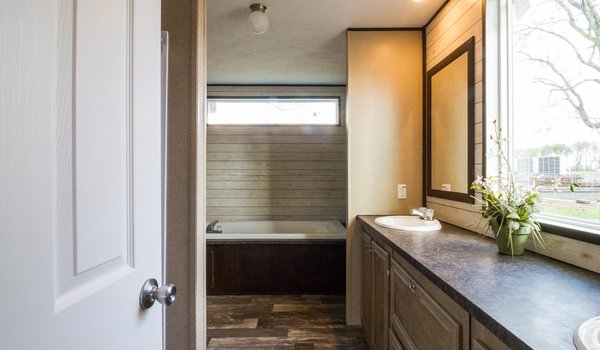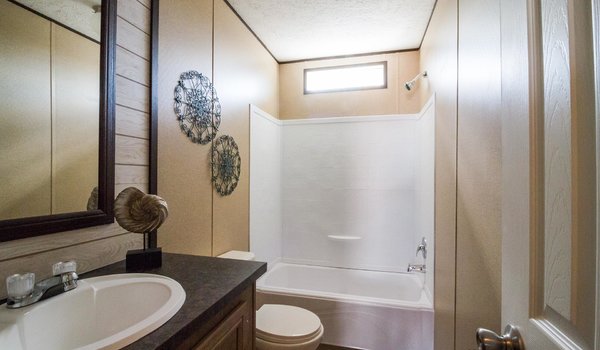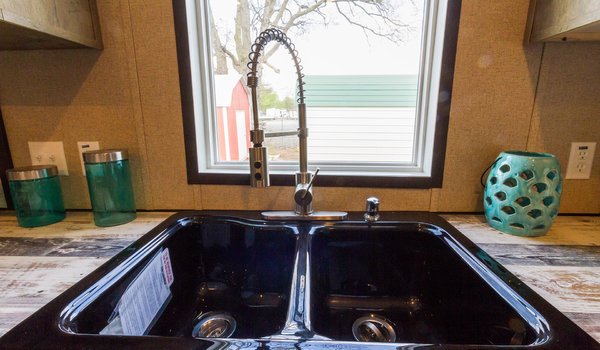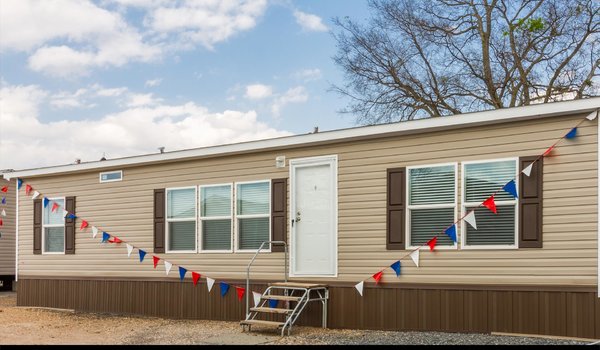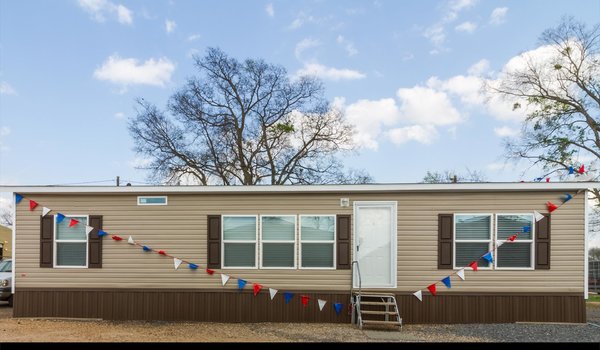VisionThe Burton 41VIS28483BH
Manufactured
Get pricing on this model now!
Home details
- Built byClayton Russellville
- Property typeManufactured
- StyleRanch
- Stories1
- Sections2
- Bedrooms3
- Bathrooms2
- Square feet1312
- Length52' 0"
- Width28' 0"
We're here to help!
If you need help choosing or customizing a manufactured home, or have any questions for the Genesis Homes team, get in touch with us!
Homebuyer assistance
Home brochure
See a printable brochure of this home plan's features and specifications easily at a glance.
Share this home
Share
Email
Print
Overview
-
3Bedrooms
-
2Bathrooms
-
1312Sq ft
-
52' 0" x 28' 0"L x W
The Burton 41VIS28483BH / Skillfully designed to maximize usable living space, no wasted hallways, expansive living room opening to large beautiful kitchen with massive center island, large master bedroom suite privately located away from guest bedrooms, luxury master bath with soaking tub, stall shower and dual sink vanities.
Specifications
No specification data available




