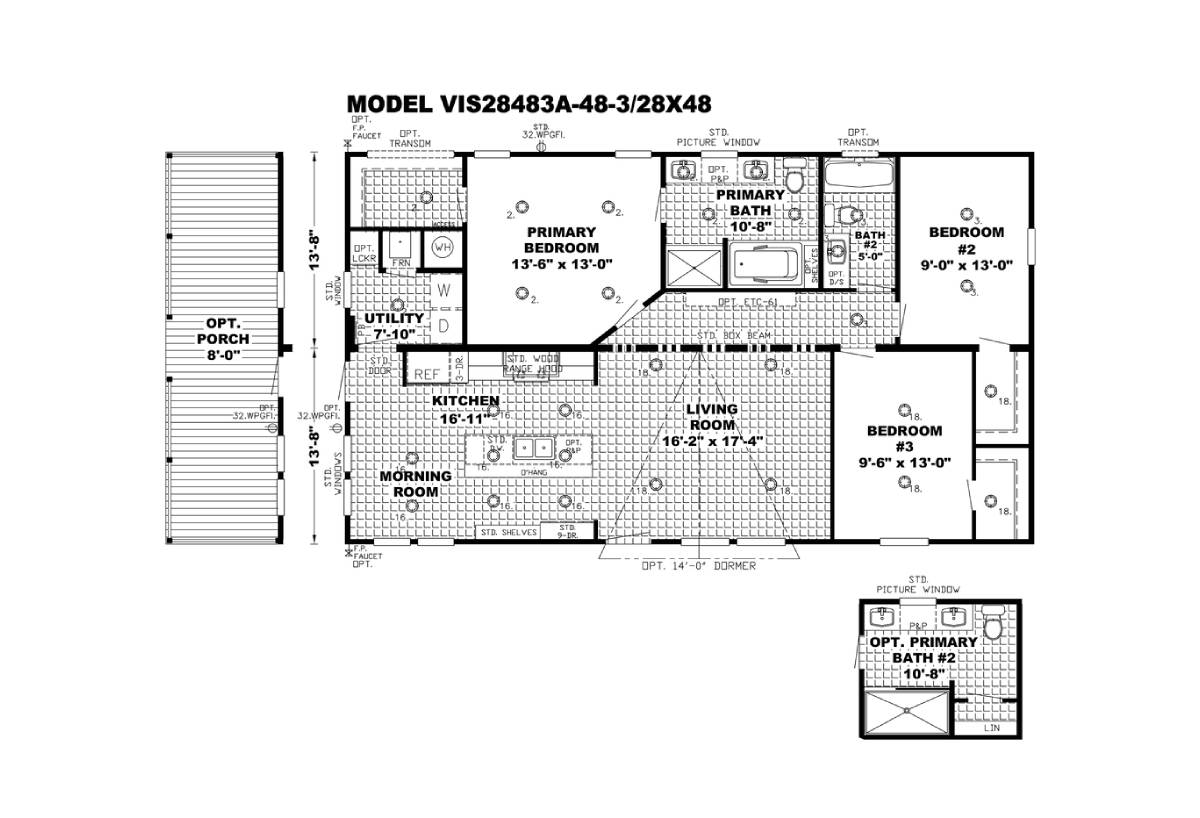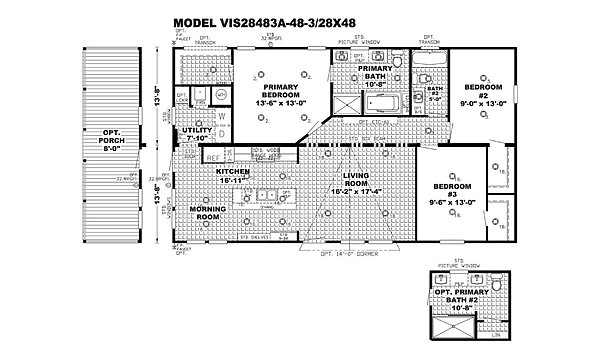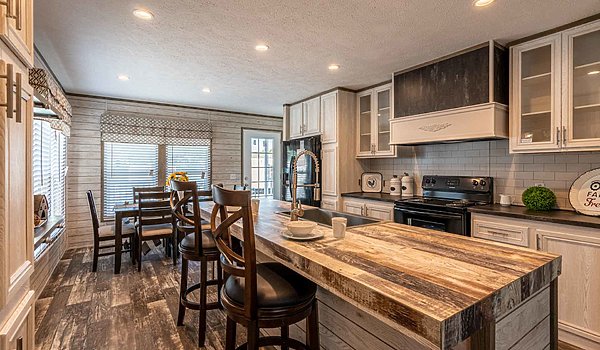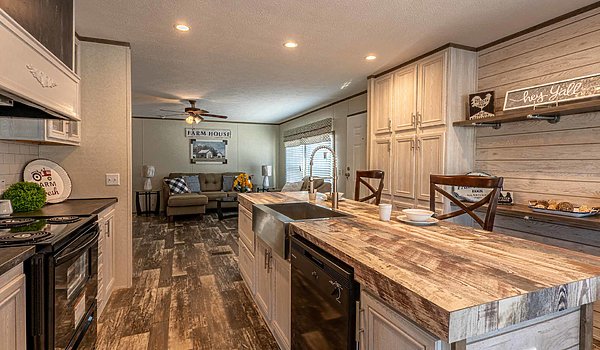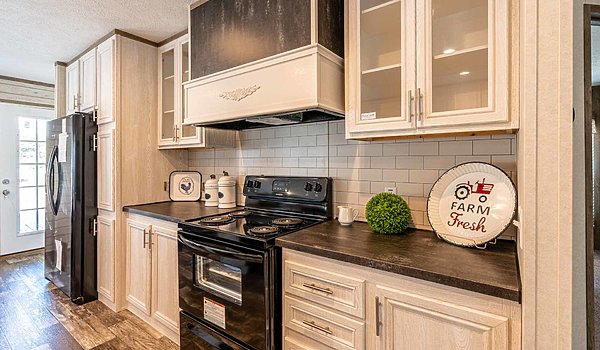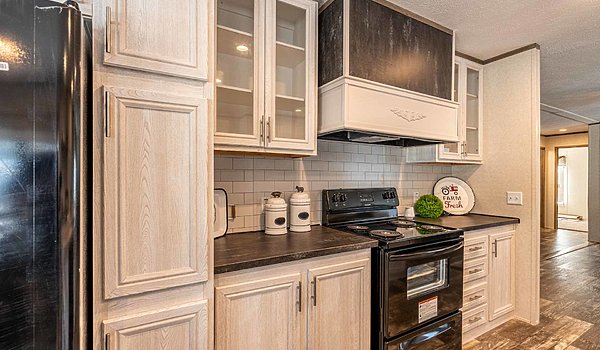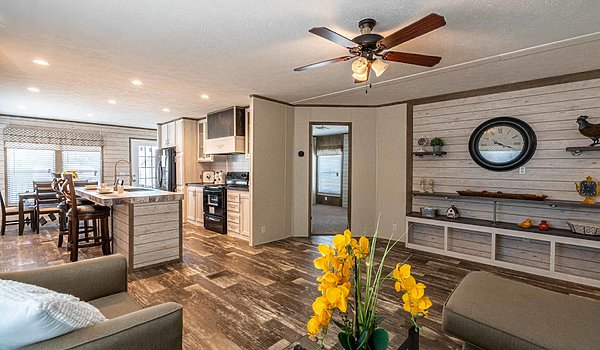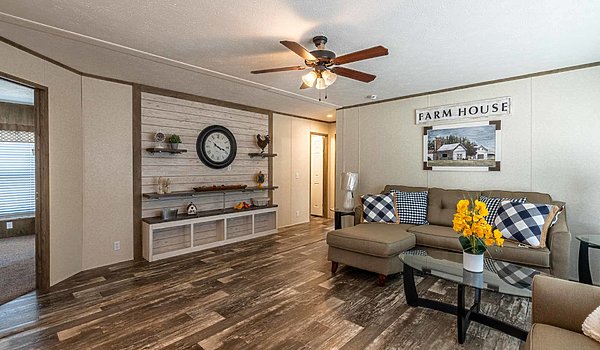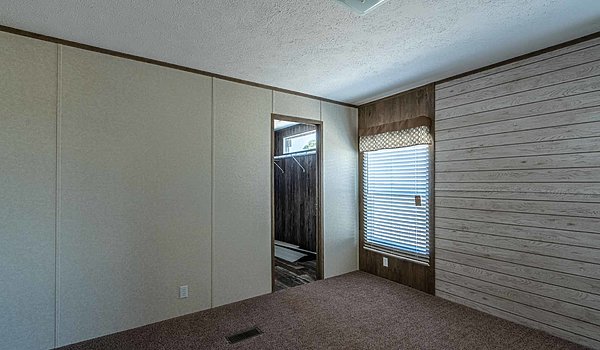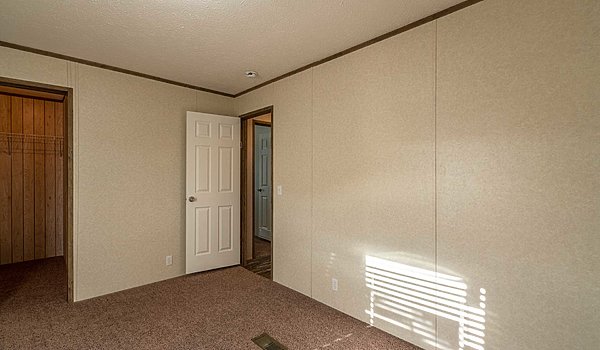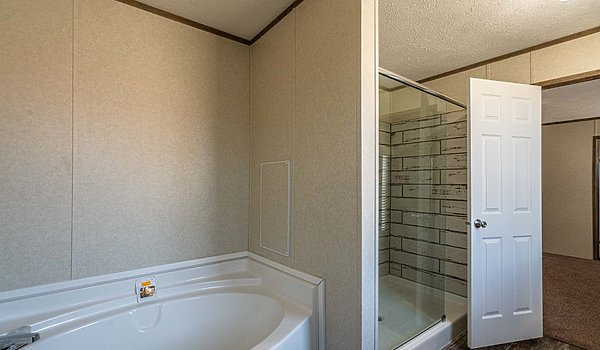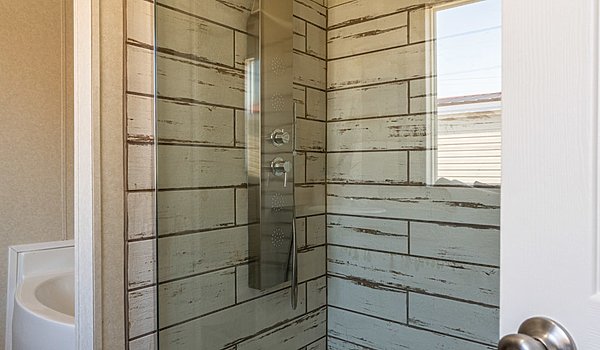VisionThe Southern Farmhouse 41VIS28483AH
Manufactured
Get pricing on this model now!
Home details
- Built byClayton Russellville
- Property typeManufactured
- StyleRanch
- Stories1
- Sections2
- Bedrooms3
- Bathrooms2
- Square feet1312
- Length48' 0"
- Width28' 0"
We're here to help!
If you need help choosing or customizing a manufactured home, or have any questions for the Genesis Homes team, get in touch with us!
Homebuyer assistance
Home brochure
See a printable brochure of this home plan's features and specifications easily at a glance.
Share this home
Share
Email
Print
Overview
-
3Bedrooms
-
2Bathrooms
-
1312Sq ft
-
48' 0" x 28' 0"L x W
The Southern Farmhouse 41VIS28483AH / Quality built customizable midsize dual section home features spacious living room, country kitchen, large bedrooms and several options including choice of two glamour master baths and optional fully integrated 8’ covered porch expanding floor space with access from kitchen for indoor/outdoor dining and relaxation.
Specifications
No specification data available

