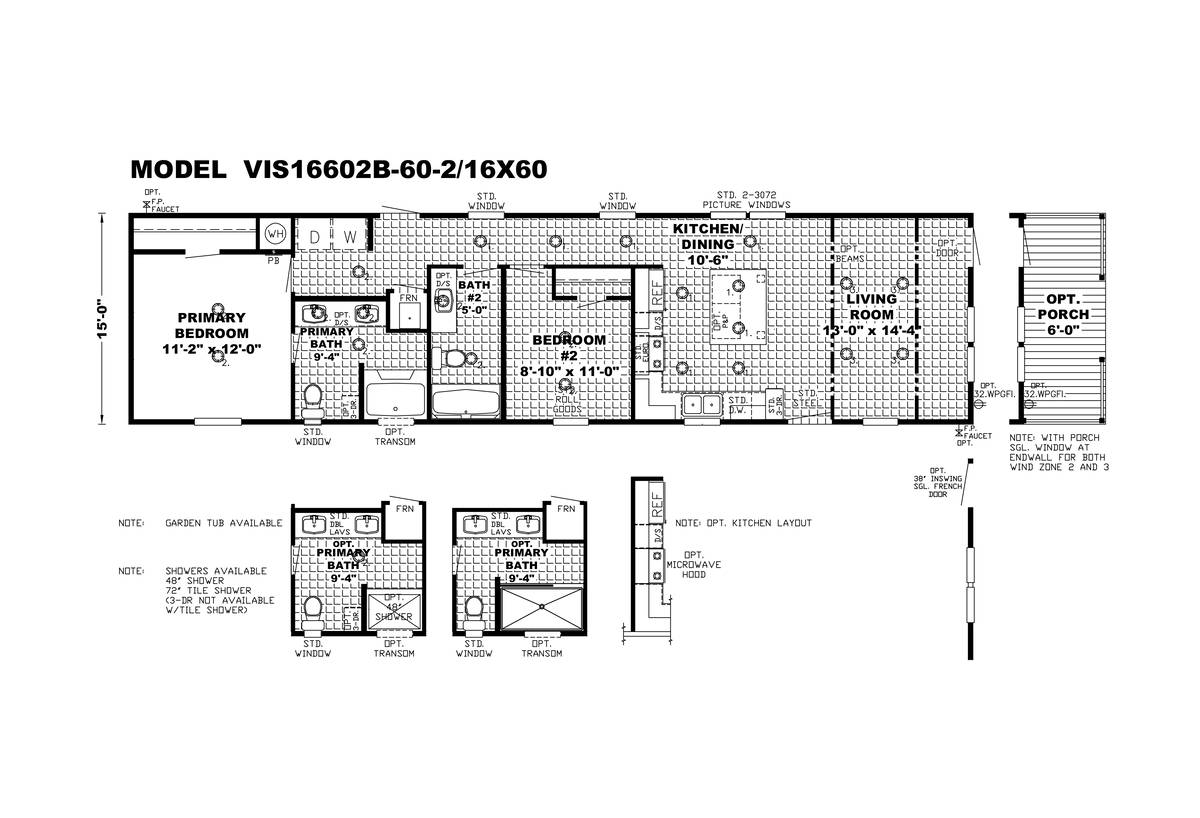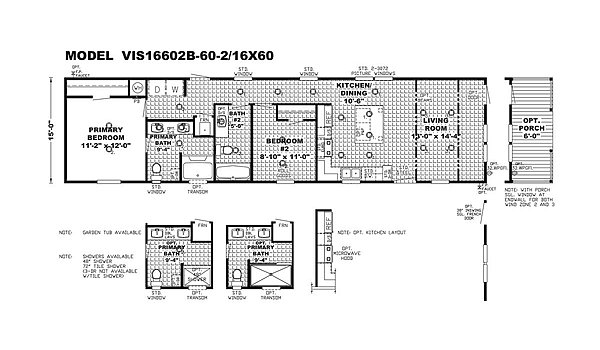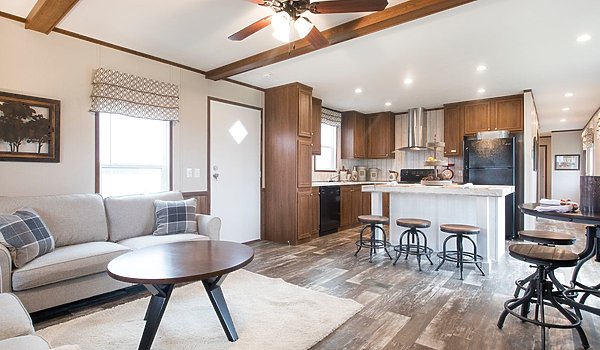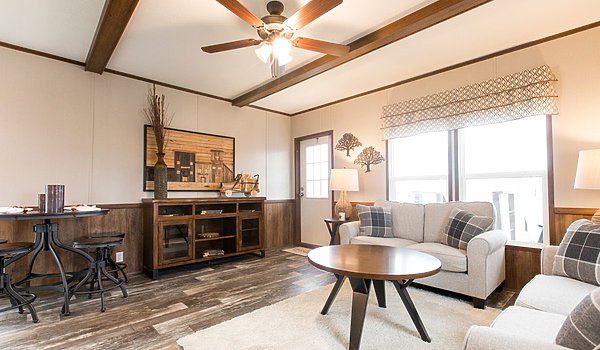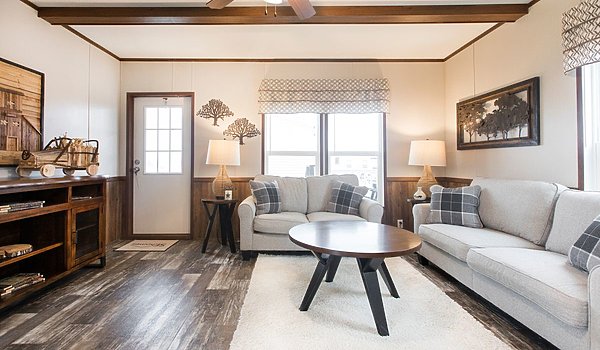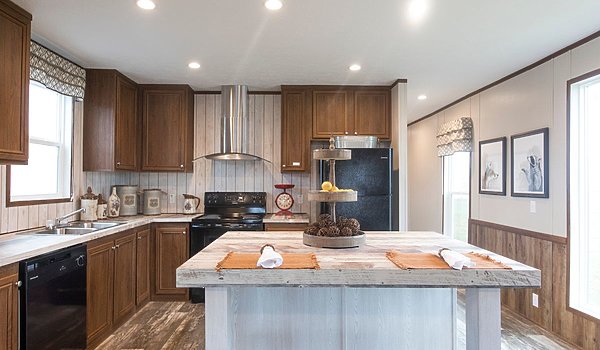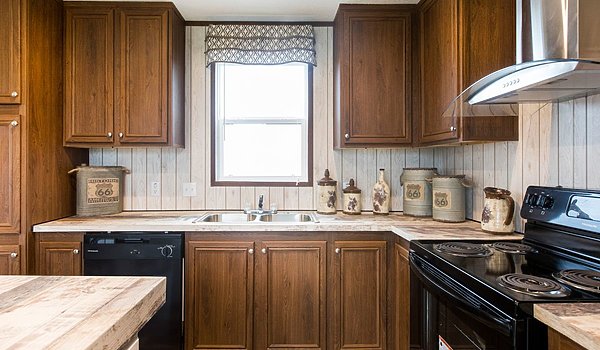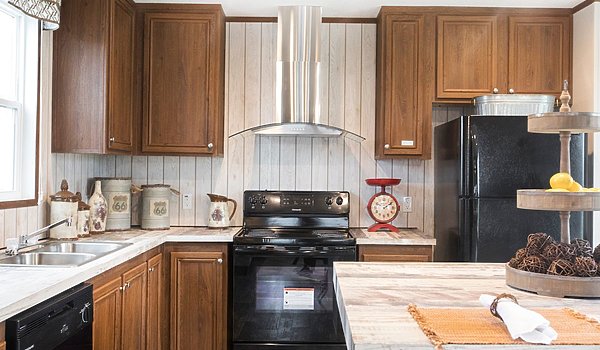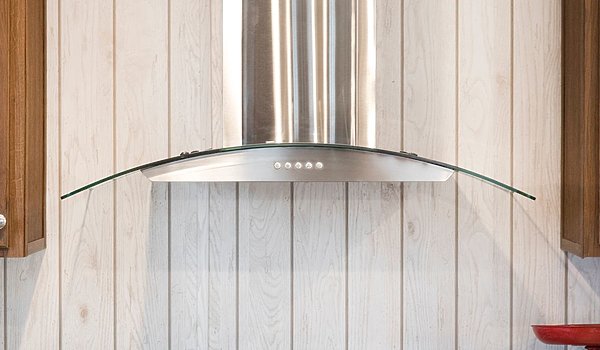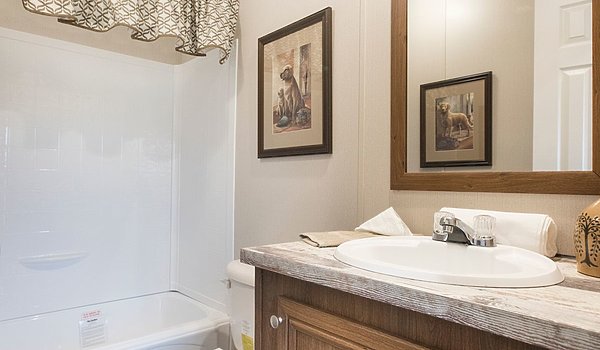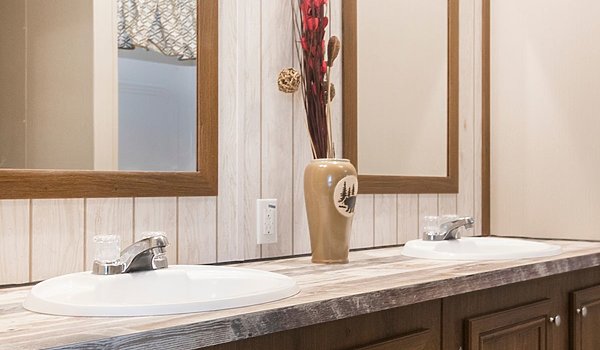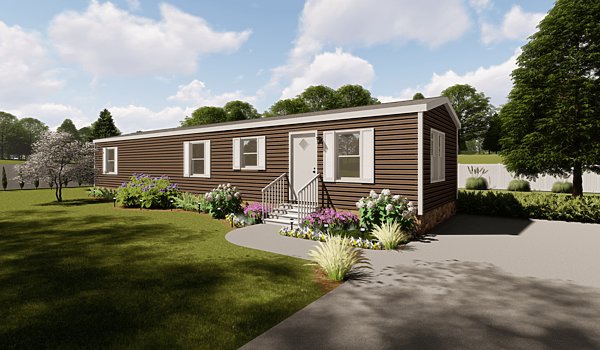VisionThe Lodge 41VIS16602BH
Manufactured
Get pricing on this model now!
Home details
- Built byClayton Russellville
- Property typeManufactured
- StyleRanch
- Stories1
- Sections1
- Bedrooms2
- Bathrooms2
- Square feet900
- Length60' 0"
- Width16' 0"
We're here to help!
If you need help choosing or customizing a manufactured home, or have any questions for the Genesis Homes team, get in touch with us!
Homebuyer assistance
Home brochure
See a printable brochure of this home plan's features and specifications easily at a glance.
Share this home
Share
Email
Print
Overview
-
2Bedrooms
-
2Bathrooms
-
900Sq ft
-
60' 0" x 16' 0"L x W
The Vision / The Lodge 41VIS16602BH built by Southern Homes boasts a comfortable 900 square feet of living space, perfect for individuals or small families. The home features a modern open floor plan, perfect for entertaining. The open concept living and dining areas are great for entertaining guests. With two cozy bedrooms and two full bathrooms, this home has everything you need for a comfortable and convenient lifestyle.
Specifications
No specification data available

