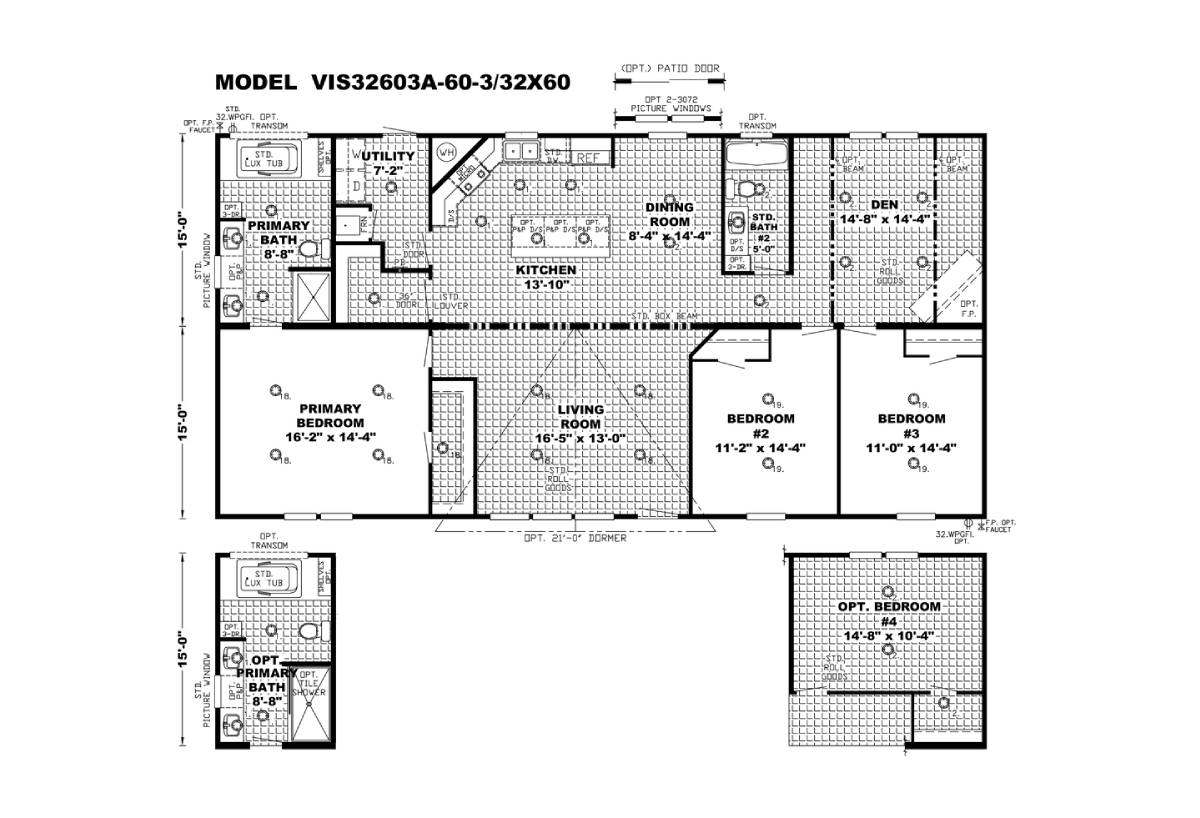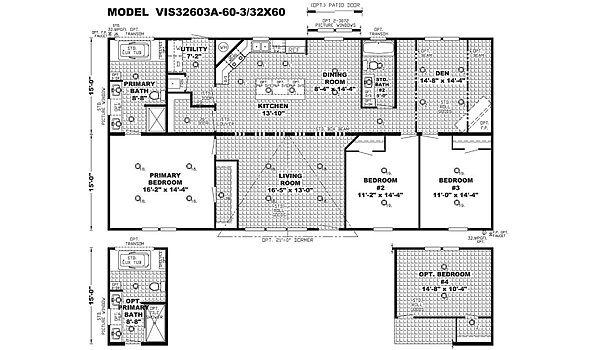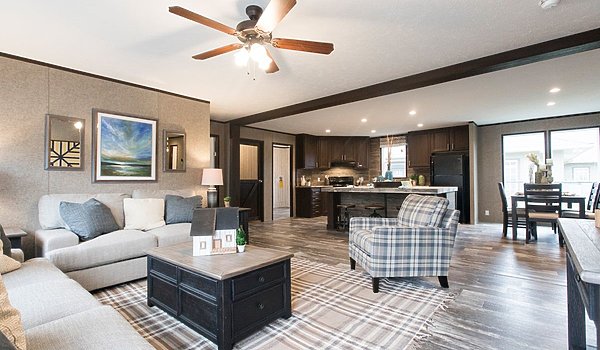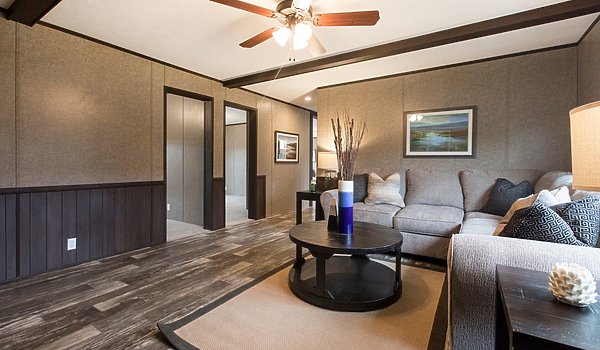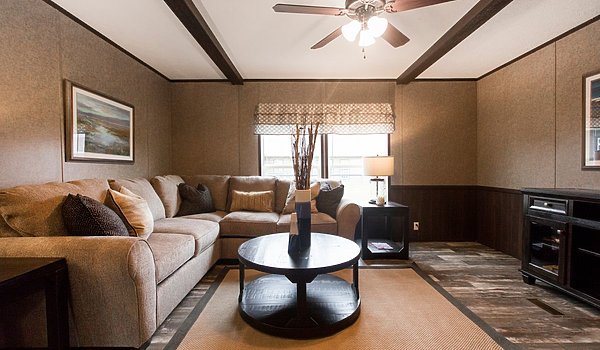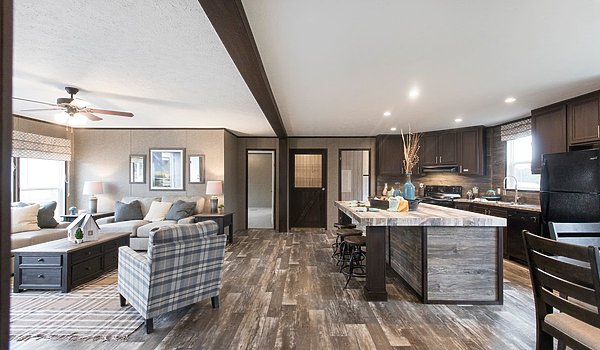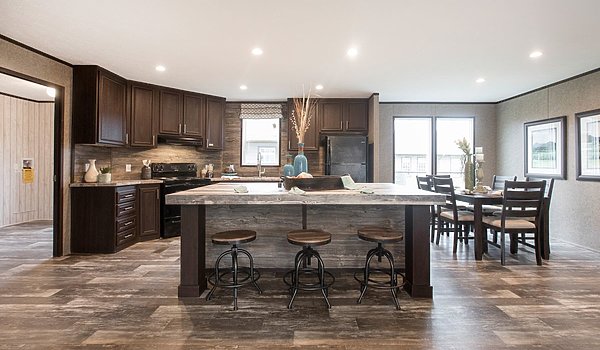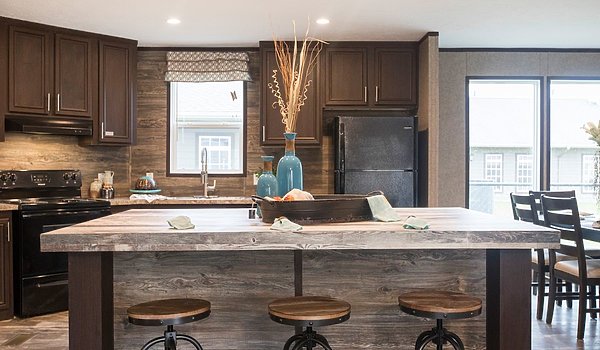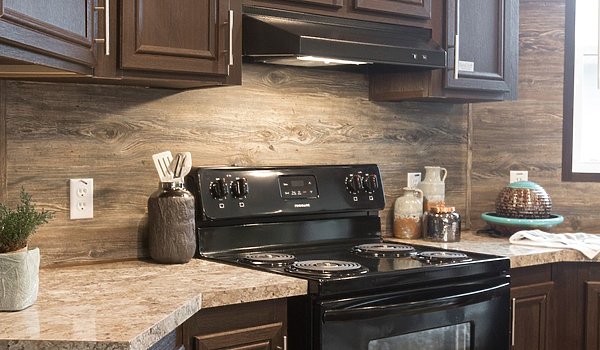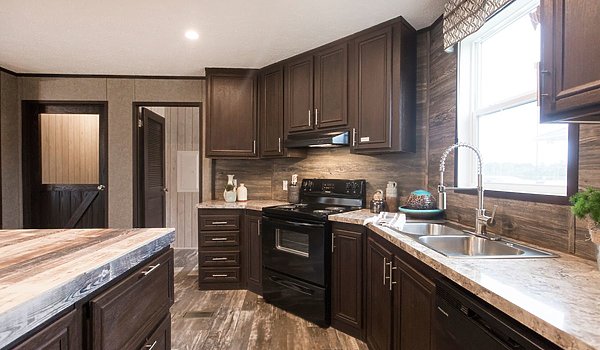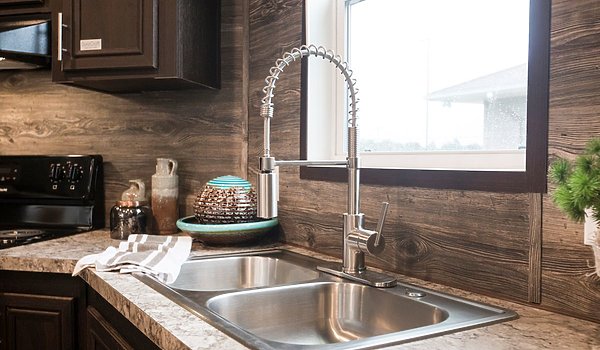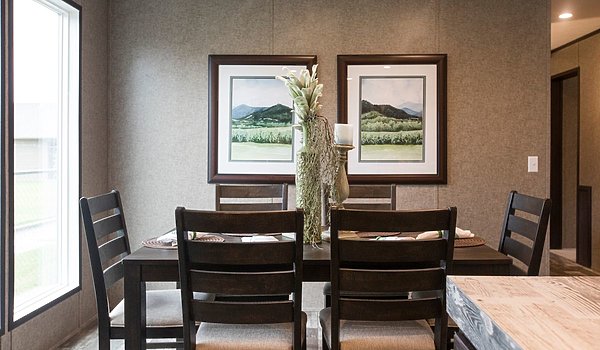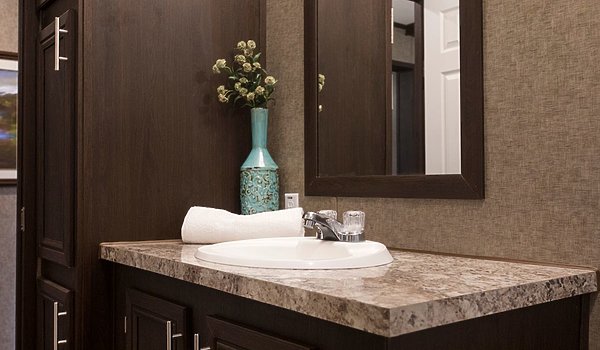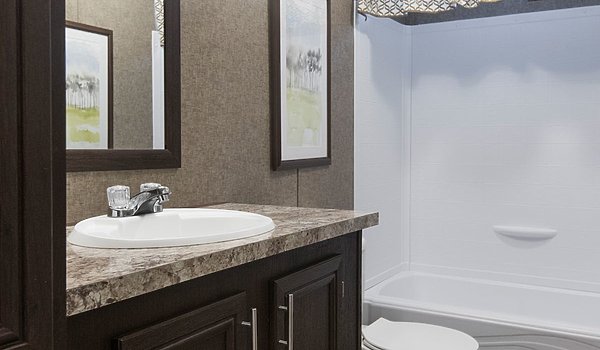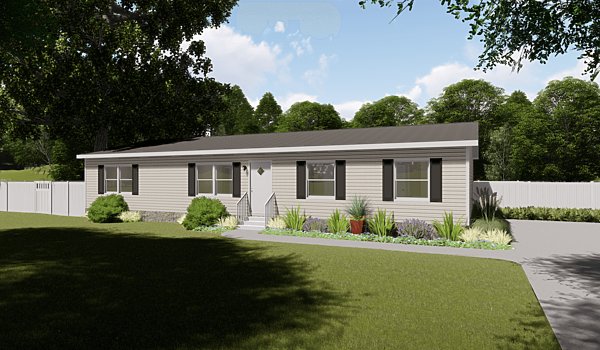VisionThe Happy Valley 41VIS32603AH
Manufactured
Get pricing on this model now!
Home details
- Built byClayton Russellville
- Property typeManufactured
- StyleRanch
- Stories1
- Sections2
- Bedrooms3
- Bathrooms2
- Square feet1800
- Length60' 0"
- Width32' 0"
We're here to help!
If you need help choosing or customizing a manufactured home, or have any questions for the Genesis Homes team, get in touch with us!
Homebuyer assistance
Home brochure
See a printable brochure of this home plan's features and specifications easily at a glance.
Share this home
Share
Email
Print
Overview
-
3Bedrooms
-
2Bathrooms
-
1800Sq ft
-
60' 0" x 32' 0"L x W
The Vision / The Happy Valley 41VIS32603AH built by Southern Homes boasts 1800 sq ft. This beautiful home has a welcoming interior with 3 bedrooms and 2 bathrooms. The open-concept living, dining, and kitchen areas create an ideal setting for entertaining guests. The large windows let in plenty of natural light, making the space feel bright and airy. The master suite includes a luxurious en-suite bathroom and a walk-in closet, while the other bedrooms share a full bathroom. The Happy Valley 41VIS32603AH provides a comfortable and relaxing environment that you’ll love coming home to.
Specifications
No specification data available

